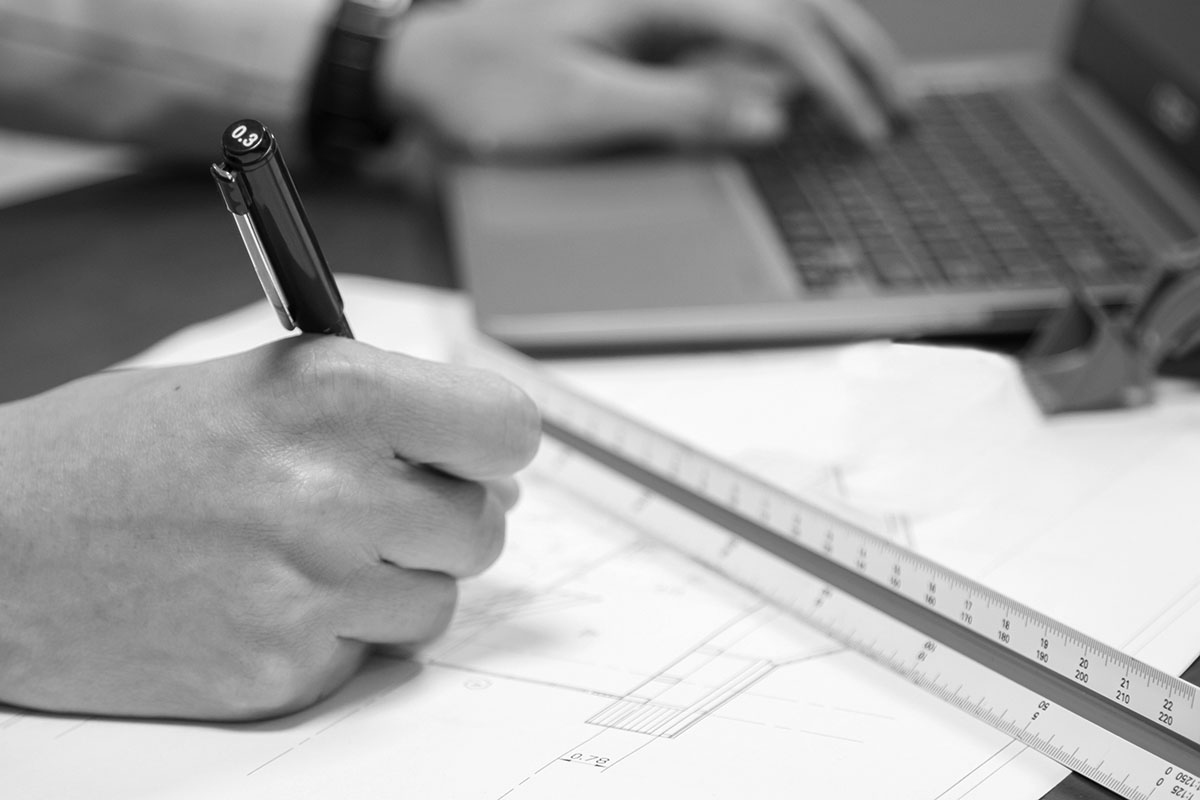
Recent CAD projects &
news from Cinnabar...
Below are a list of drawing work we have been involved with, including Building Services Layouts inc.
Electrical, Lighting, HVAC, Fire, Security, Audio Visual, etc., 3D Illustration, Isometrics
Topographic Layouts, Building Elevations, Floor Plans, Building plans etc.
Cinnabar - News, Recent Work & Projects...
News, Selected Recent Work & Projects:-
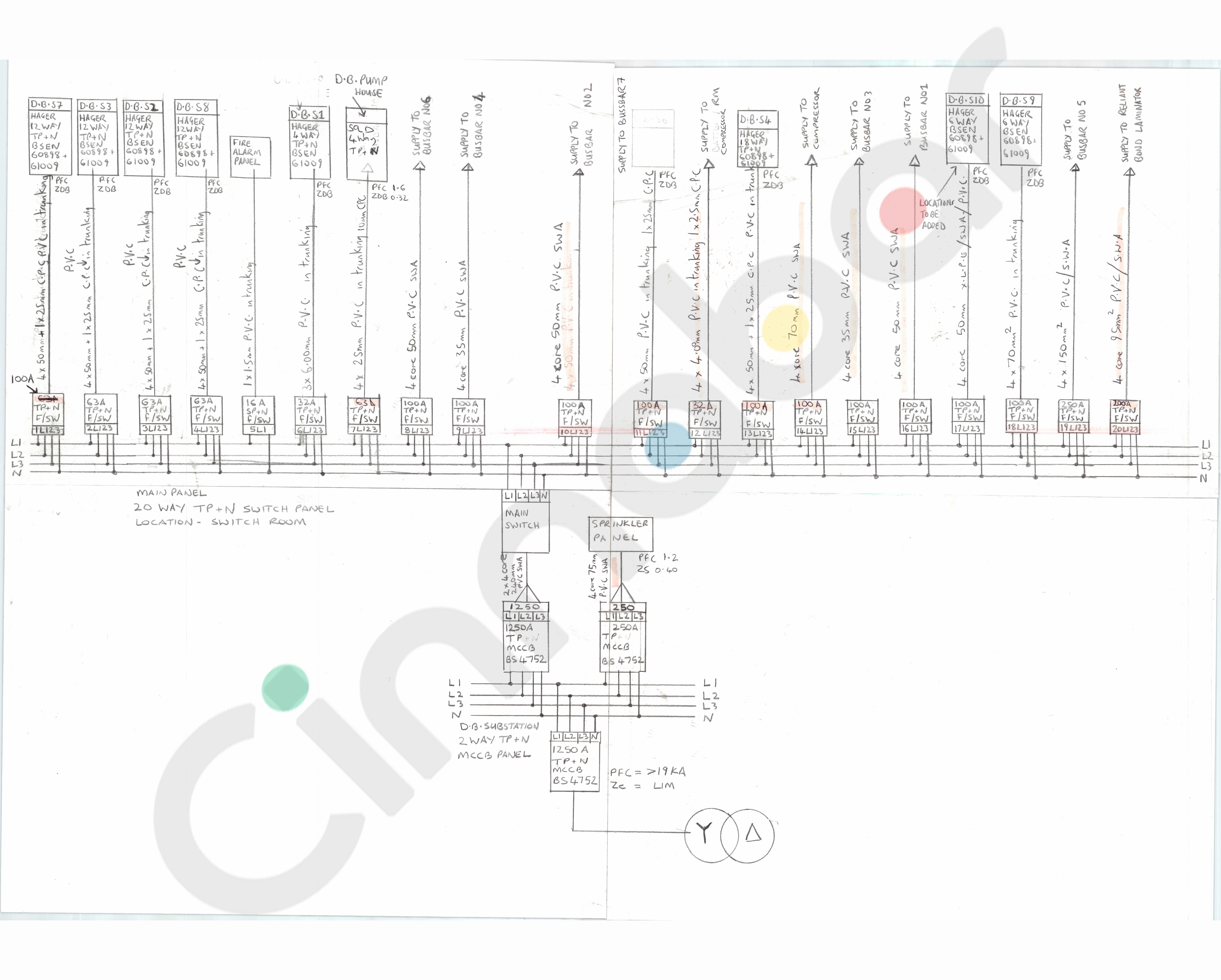
2D Line Drawings
Electrical circuit layout to be drawn up from clients marked up plan.
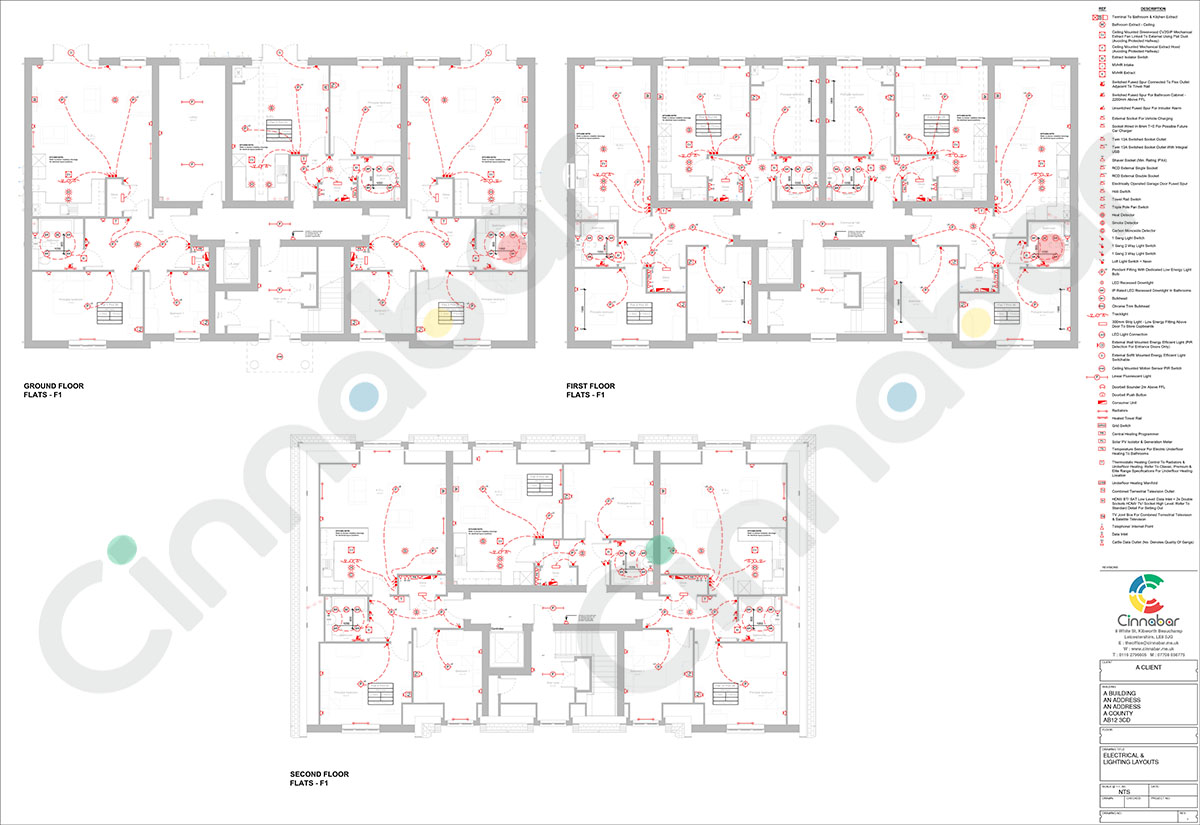
2D CAD Drawings
New electrical and lighting services drawings for a new build housing project. Multiple house types from electrical contractor information. Over 30 CAD drawings created to accommodate both as designed and some handed versions of the proposed buildings.
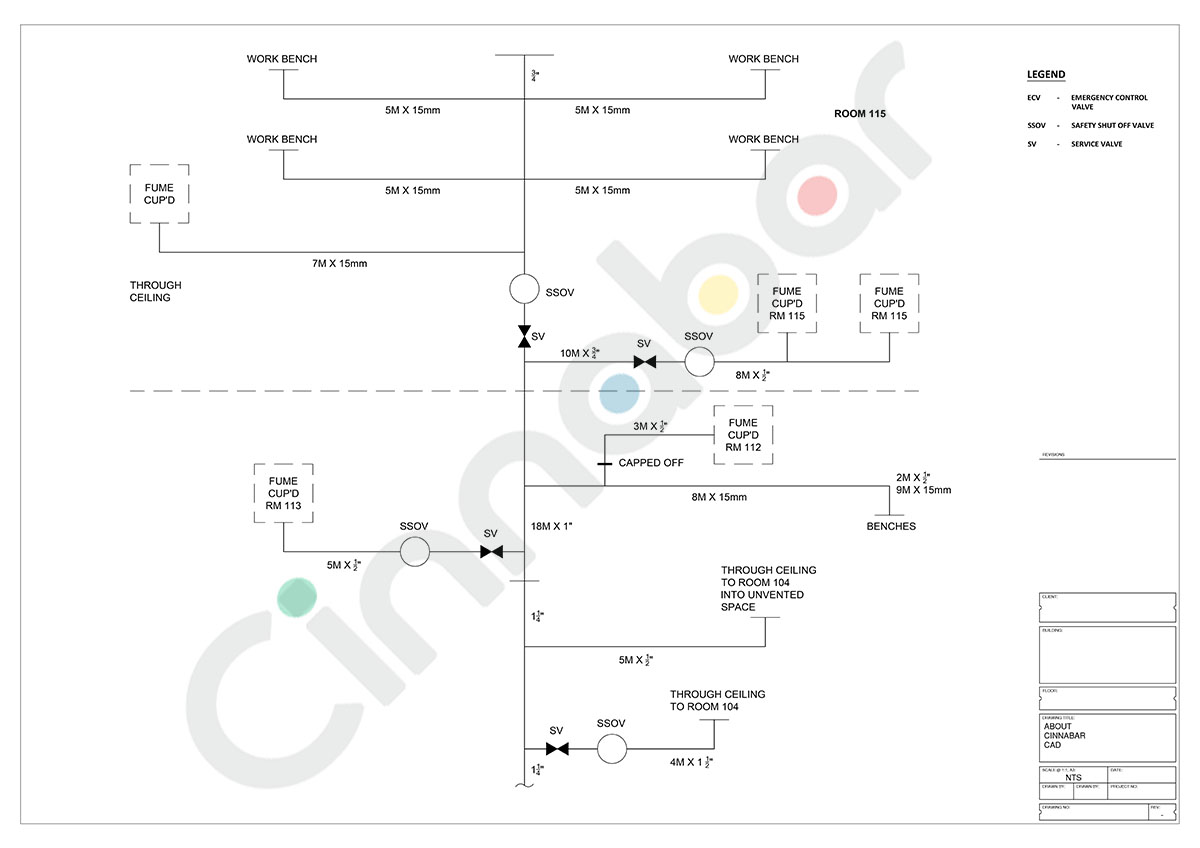
2D CAD Services
Gas line schematic drawing created from local clients on site survey. Hand drawn layout received via email as pdf, CAD drawing created promptly and returned.
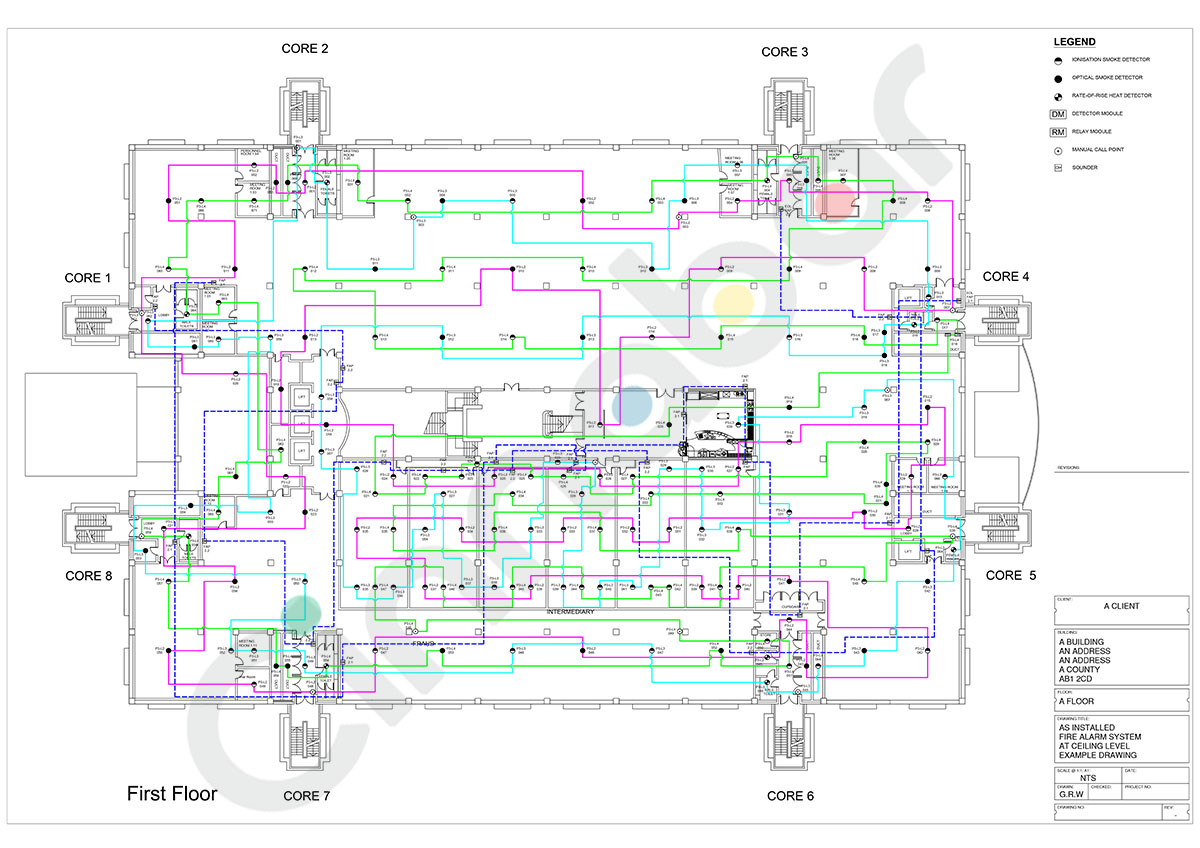
Building Services Layouts
Fire detection equipment & circuit layouts for suspended ceiling level and above ceiling/ underside of slab level (multiple floors). CAD plan layouts created from clients marked up sketches and supplied CAD Building Plans.

Measured Building Survey & CAD Plans
Enquiry, quote and go ahead for a full measured building survey of their workshop/ storage area inc. existing workshop machinery size and positions. Create space plan of existing plant and proposed plan for new kit to be fitted in.
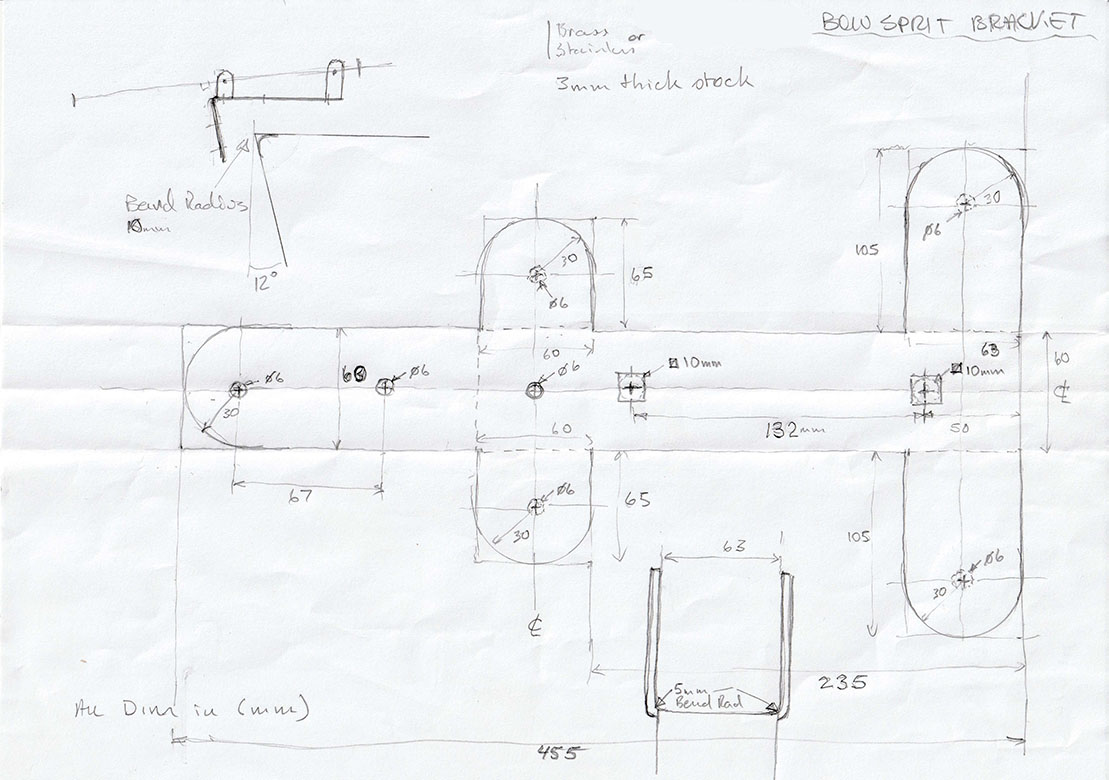
Create Finished CAD Drawing From Supplied Sketch
Enquiry and quote to produce a finished CAD drawing of the supplied bowsprit sketch created by the client, which will be sent to a fabricator. I can produce drawings from well marked up sketches.
Sketch above, finished drawings below...
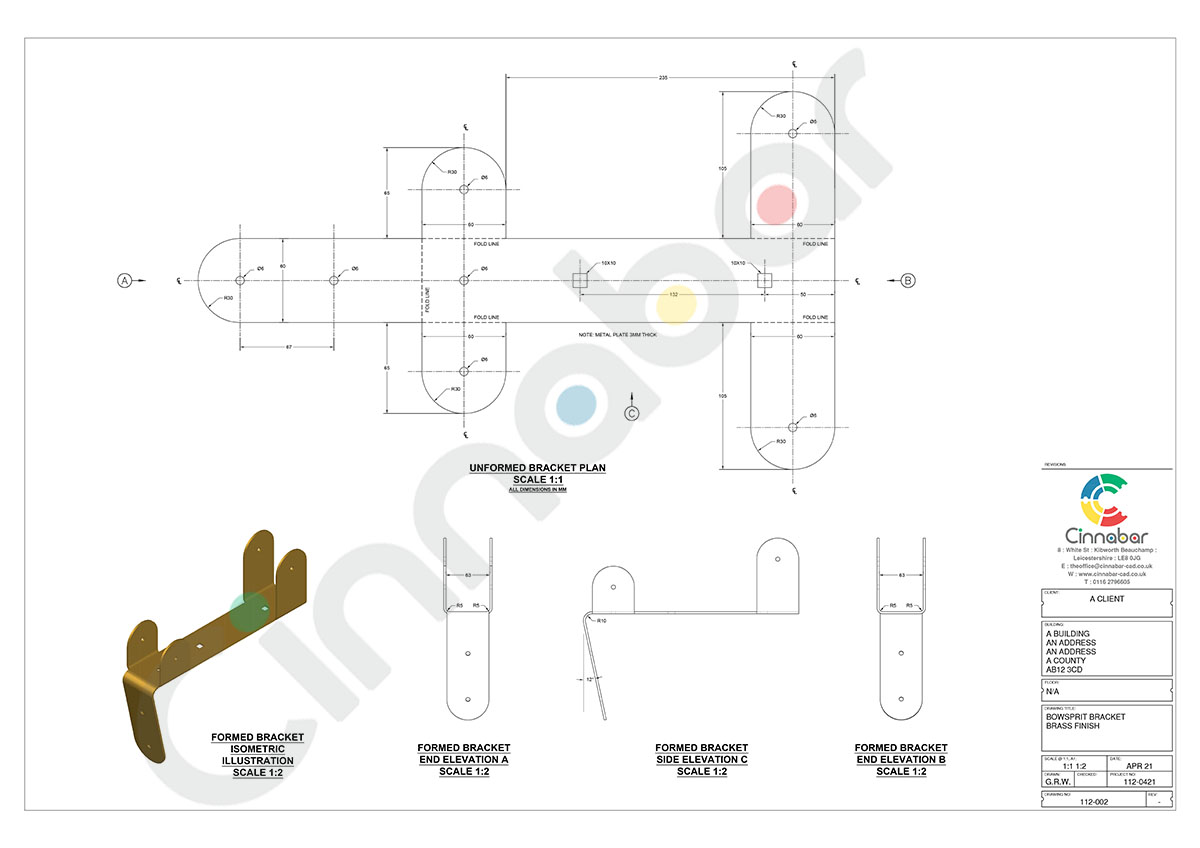
Create Finished CAD Drawing From Supplied Sketch
Finished CAD drawing of the supplied bowsprit sketch created by the client, which will be sent to a fabricator. Brass finish example above.
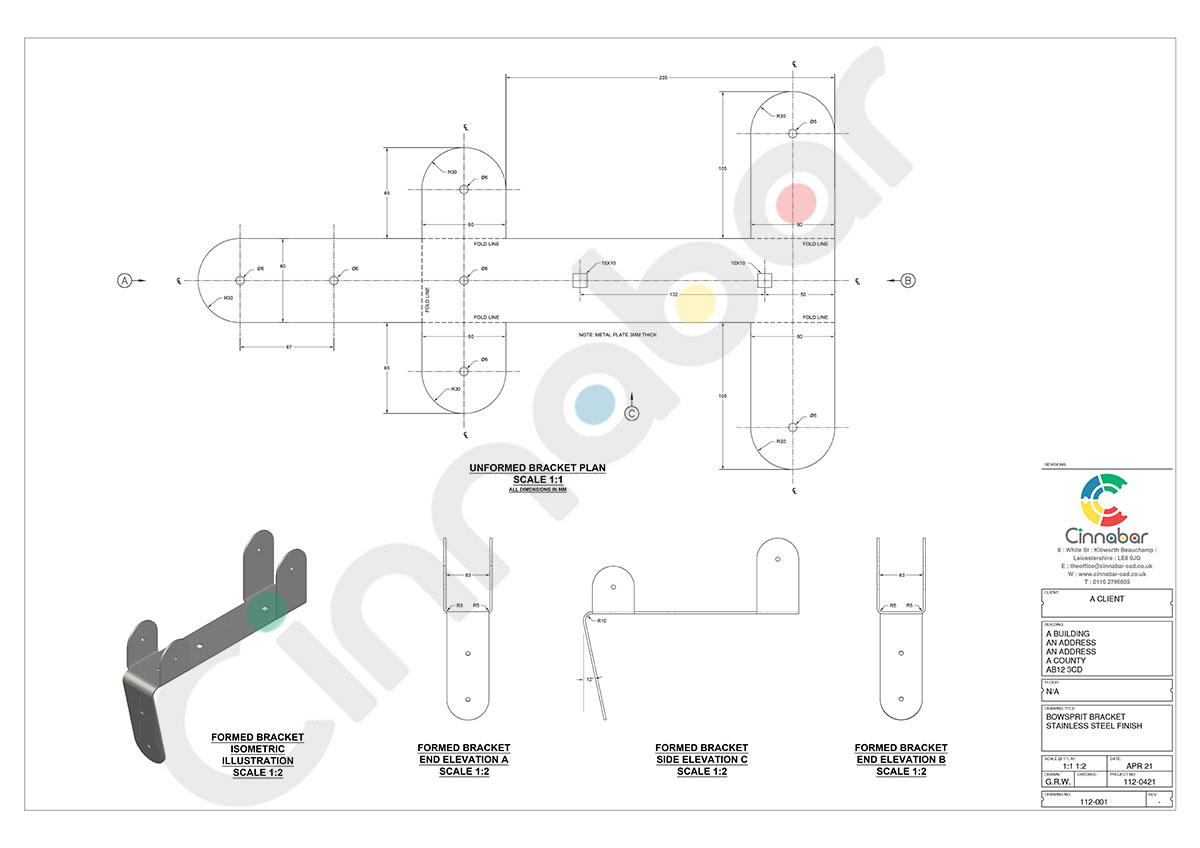
Create Finished CAD Drawing From Supplied Sketch
Finished CAD drawing of the supplied bowsprit sketch created by the client, which will be sent to a fabricator. Stainless steel finish example above.

MTHW Heating Schematics
Heating schematic layouts created from clients marked up drawings
Our Location
8 White Street
Kibworth Beauchamp
Leicestershire
LE8 0JG
Give us a call
Office: 0116 279 6605
Mobile: 07708 656775
Connect online
Email: enquiries@cinnabar.me.uk